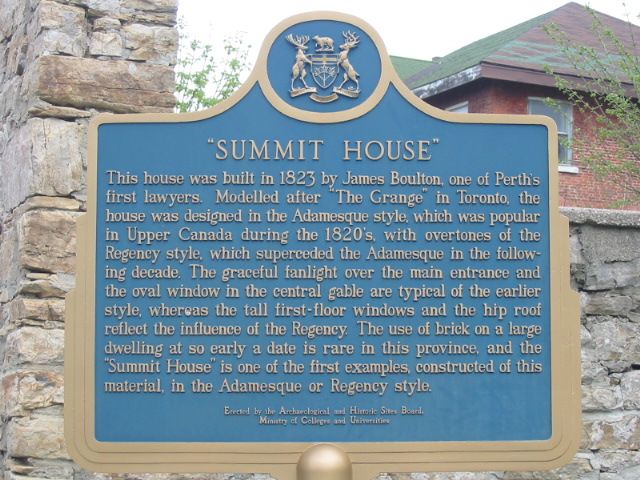Ontario's Provincial Plaques
Here's where you can learn a little Ontario history.
Summit House

Photo by Alan L Brown - June 25, 2004
Photo by Anonymous - July 24, 2005
Plaque Location
The County of Lanark
The Town of Perth
On the NW corner of Drummond Street East and Harvey Street, 1 block north of Gore Street East
Plaque Text
This house was built in 1823 by James Boulton, one of Perth's first lawyers. Modelled after "The Grange" in Toronto, the house was designed in the Adamesque style, which was popular in Upper Canada during the 1820s, with overtones of the Regency style, which superceded the Adamesque in the following decade. The graceful fanlight over the main entrance and the oval window in the central gable are typical of the earlier style, whereas the tall first-floor windows and the hip roof reflect the influence of the Regency. The use of brick on a large dwelling at so early a date is rare in this province, and the "Summit House" is one of the first examples, constructed of this material, in the Adamesque or Regency style.
Here's More
Homes
Here are the comments for this page.
(none yet)
Write a comment for this page.
(Note: If you wish to ask me a question, please use the email link in the menu.)
Note: Comments are moderated. Yours will appear on this page within 24 hours (usually much sooner).